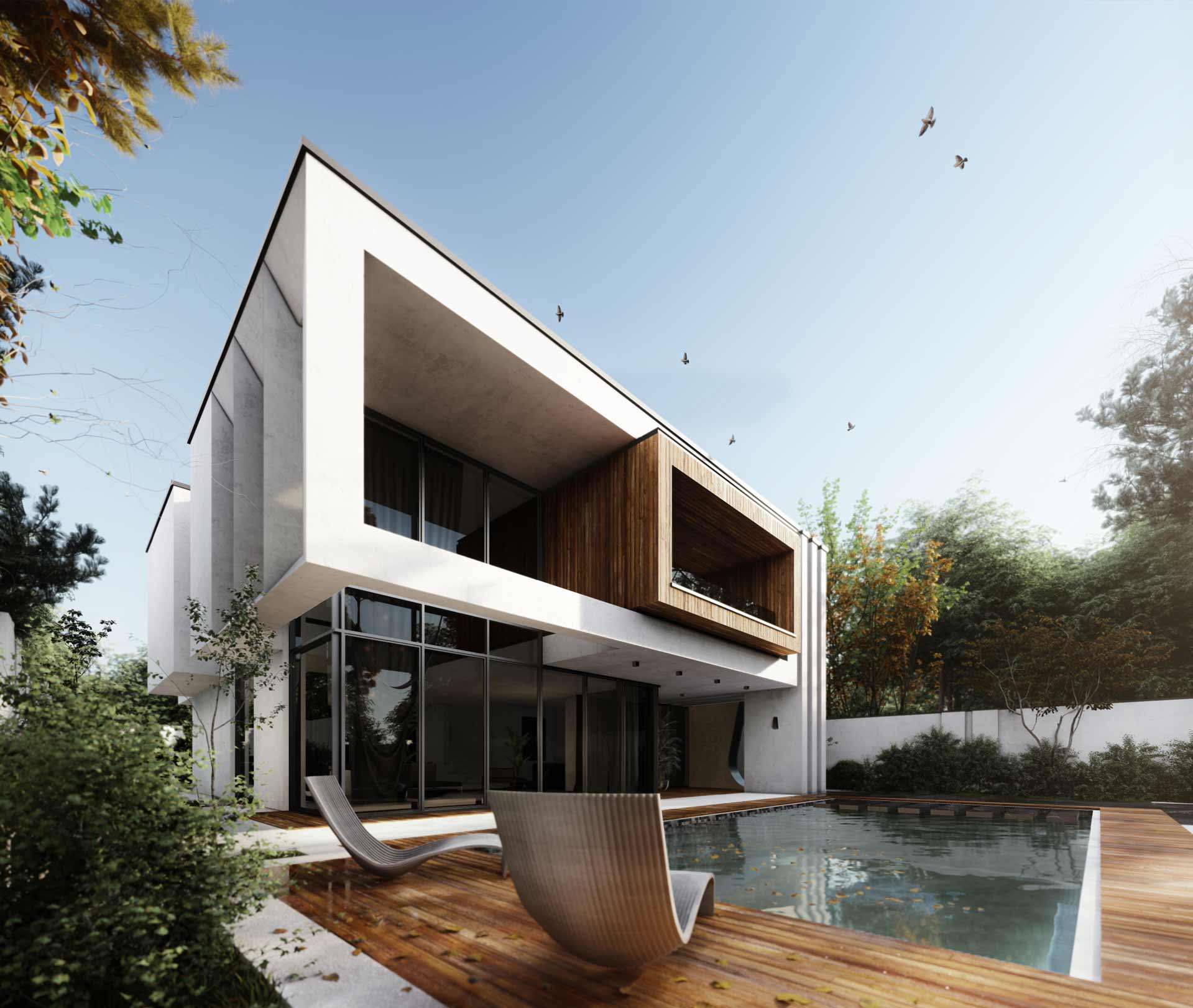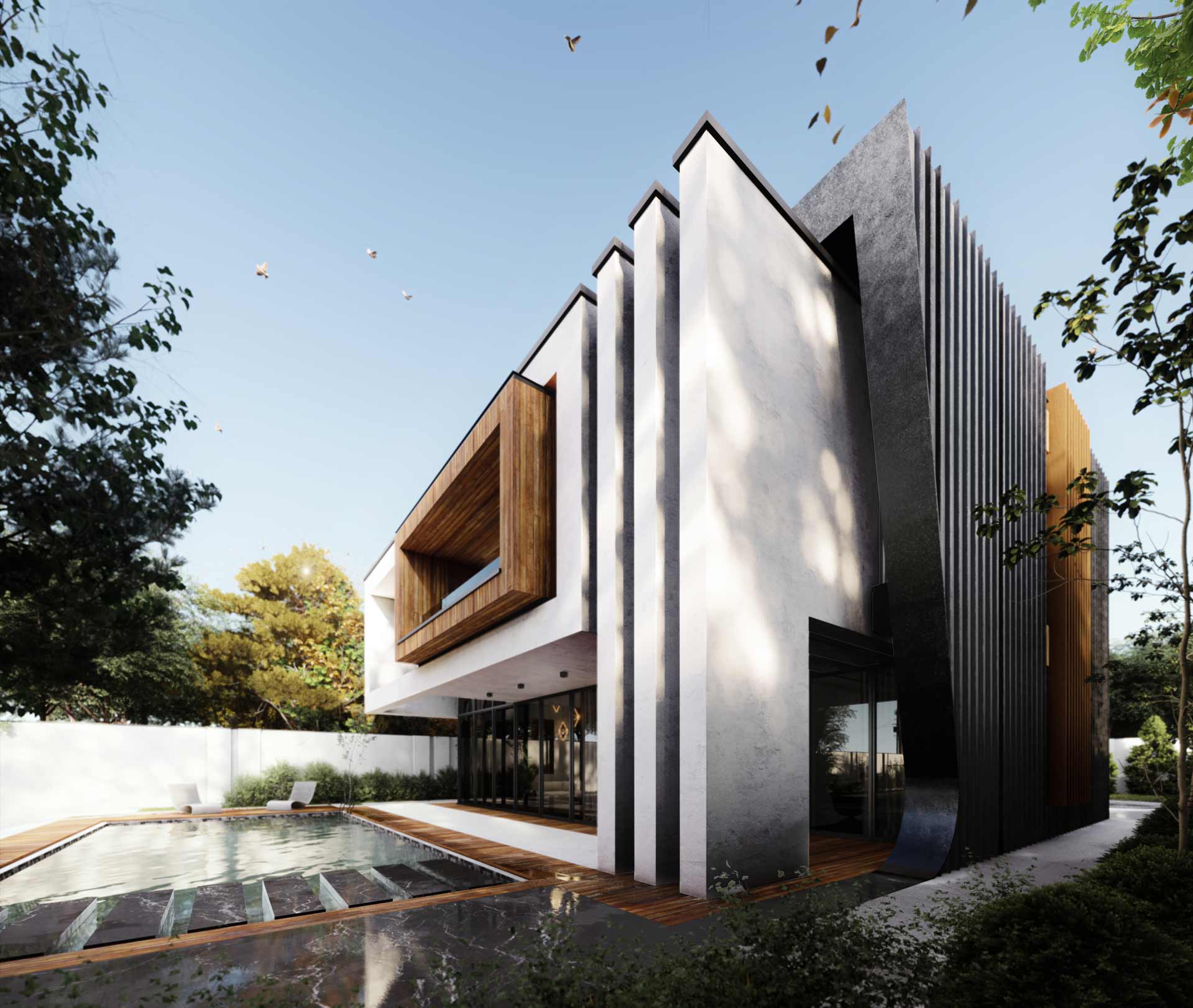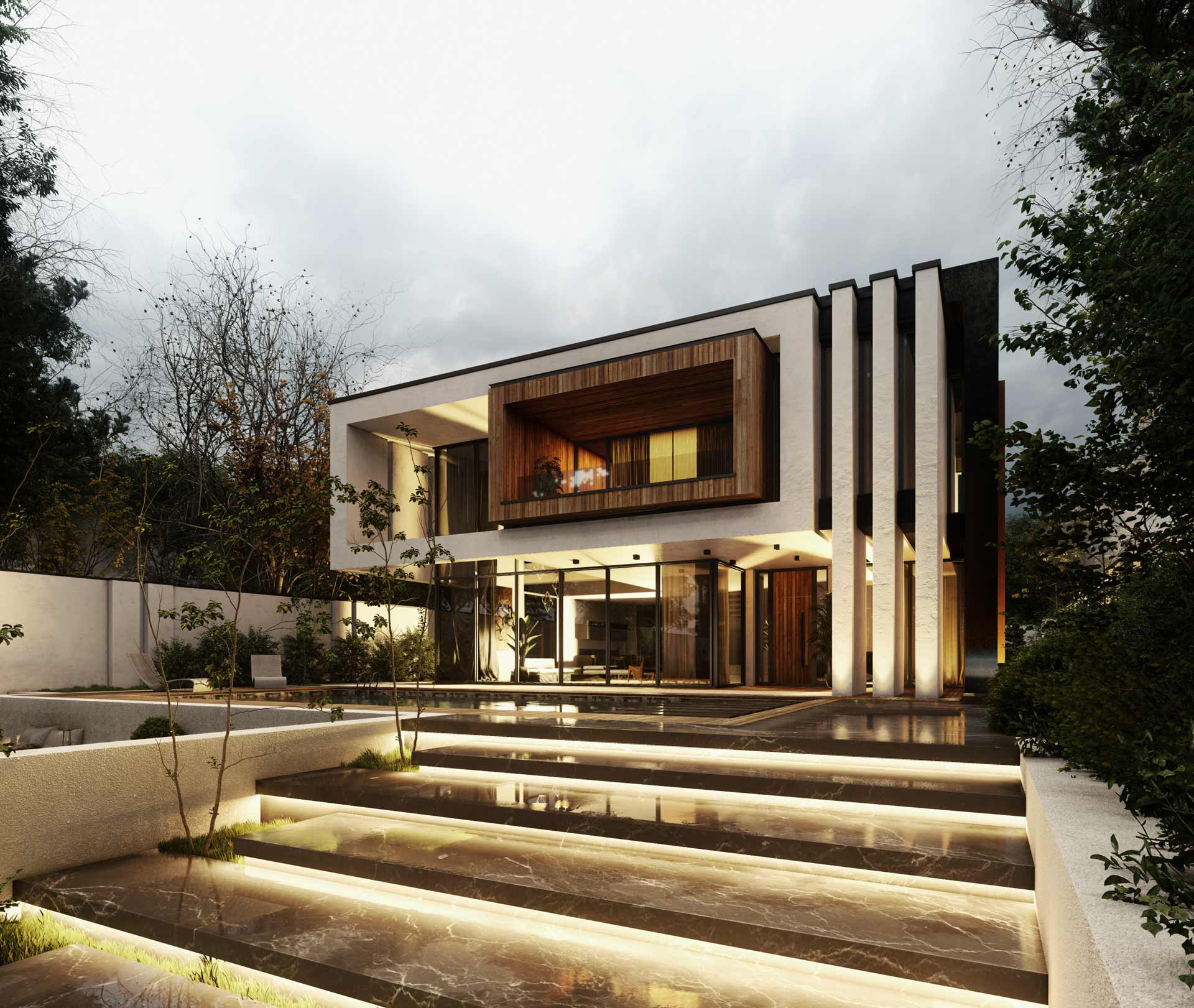This project with an area of about 2500 square meters is located in Absard. This villa is designed on 2 floors.
The architect has tried to create an enclosed space by designing building elements and extending them to the first floor on the right side of the house and create a more private space for the bedroom.
This has also been repeated in the eastern façade to prevent the entry of disturbing light, with the difference that metal has been used in the eastern facade.
In the northern view of the villa, the confinement is repeated by repeating 3 southern elements.
Also, with the openings of the building itself, the light enters the space of the first floor and the light enters the space with an angle.
At the project plan site, we see; The architect has tried to provide all the needs of a family for life by designing basic and thoughtful spaces.
Exterior Render
Parseh Villa
Project Details
Project Name
"Porch on the Porch" Residential Building
Build Area
About 470 m²
Design Year
June 2021
Typology
Residential, House
Visualization
Tina Tajaddod
Architecture Firm
Arte Architect
Materials
Concrete-Granite-Plaster-Glass-Metal-Wood
Location
Absard, Damavand, Iran
Site Area
About 2500 m²
Client
Eng. Shojaie, Eng. Mohammadi
Status
Under Construction
Principal Architects
Reza Younesi Sinaki, Farid Dabiri
Tools
Autodesk 3ds Max , Lumion
Collaborators
Mehran Salari, Elahe Babaei, Kiana Haghjoo, Reza Gholami, Nima Arabshahi



