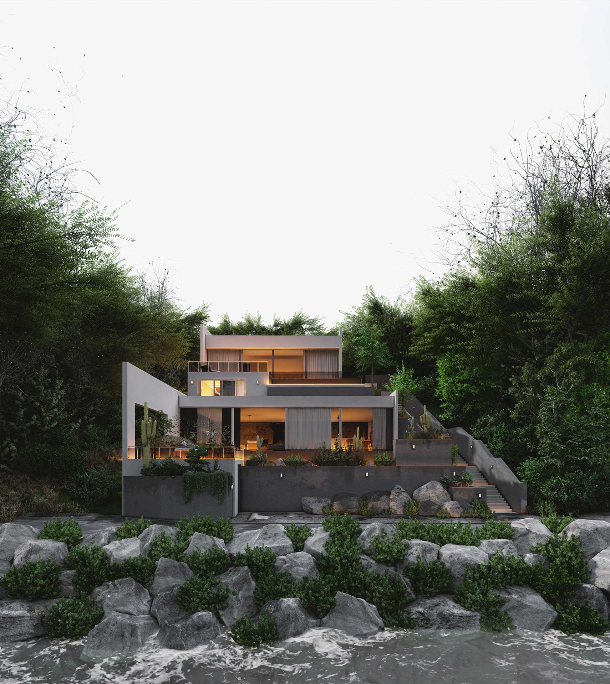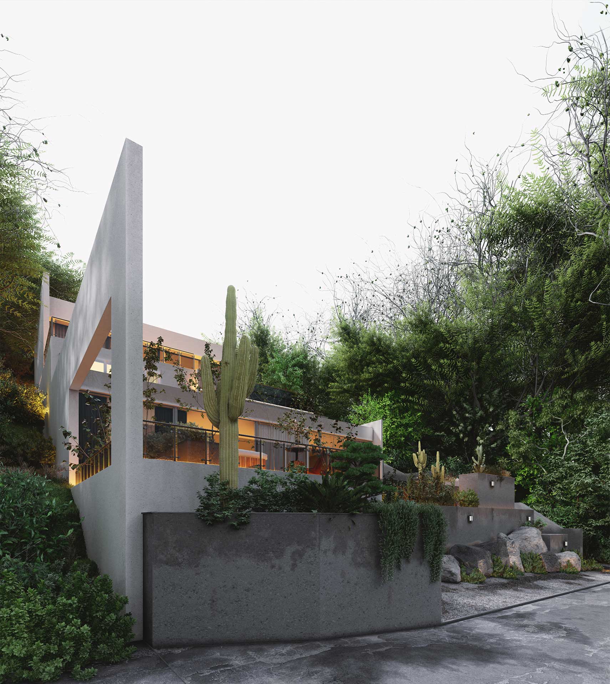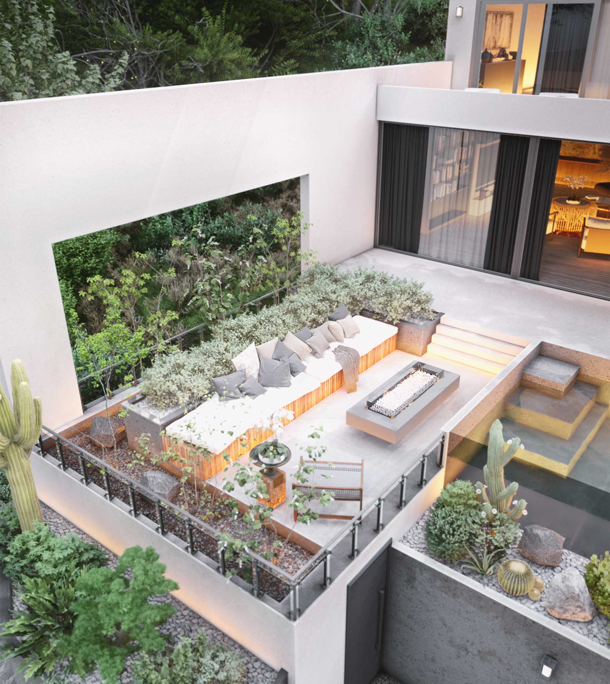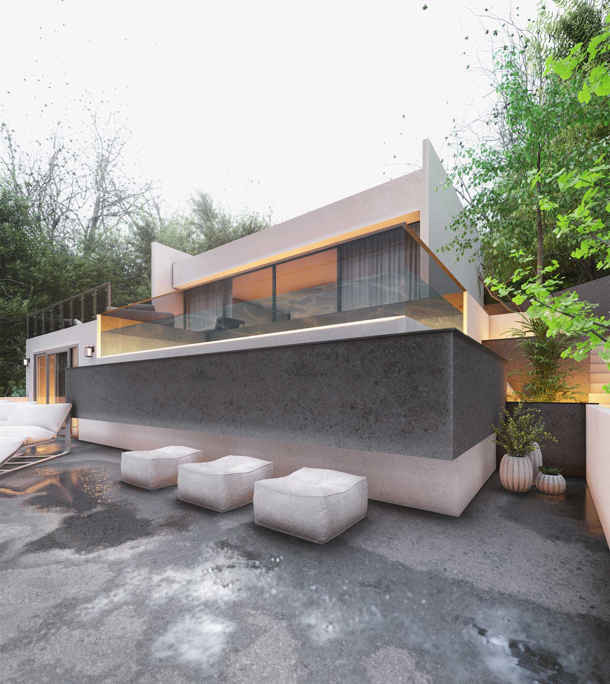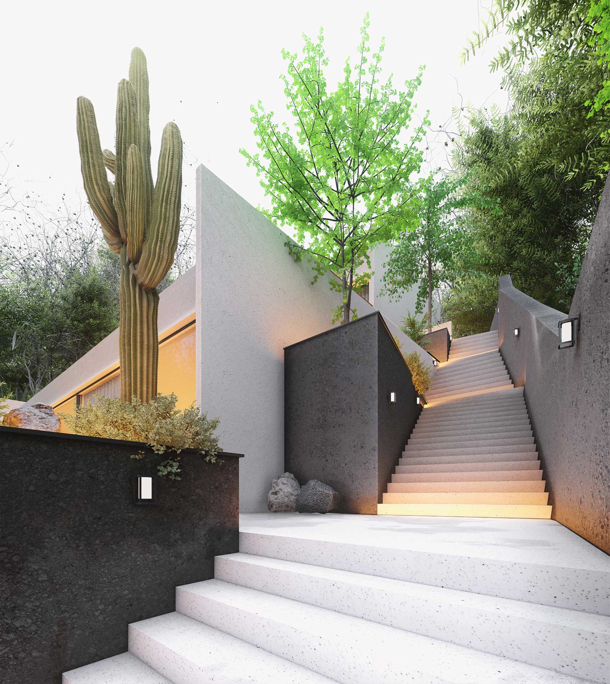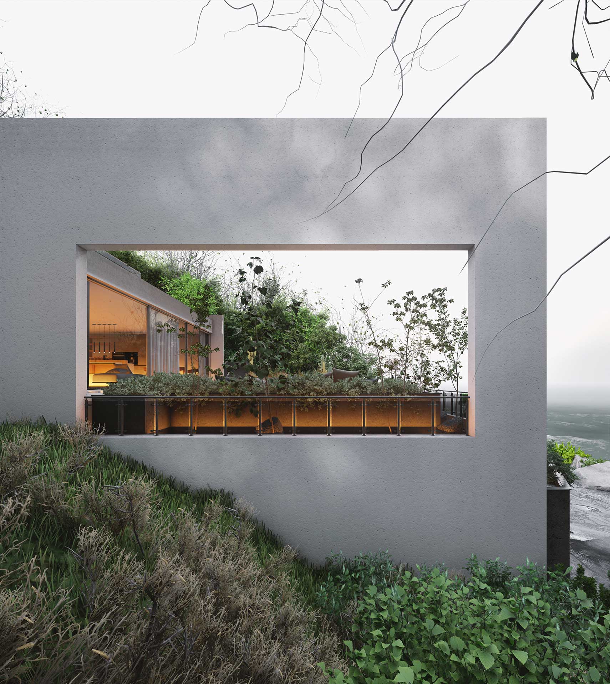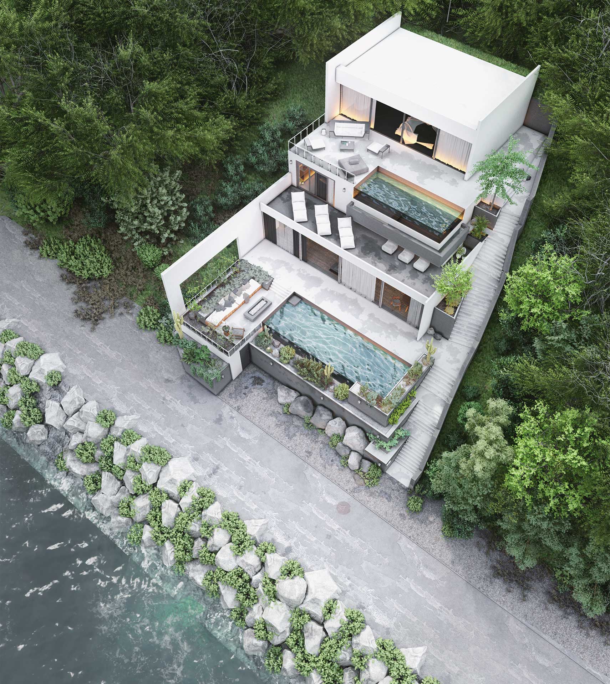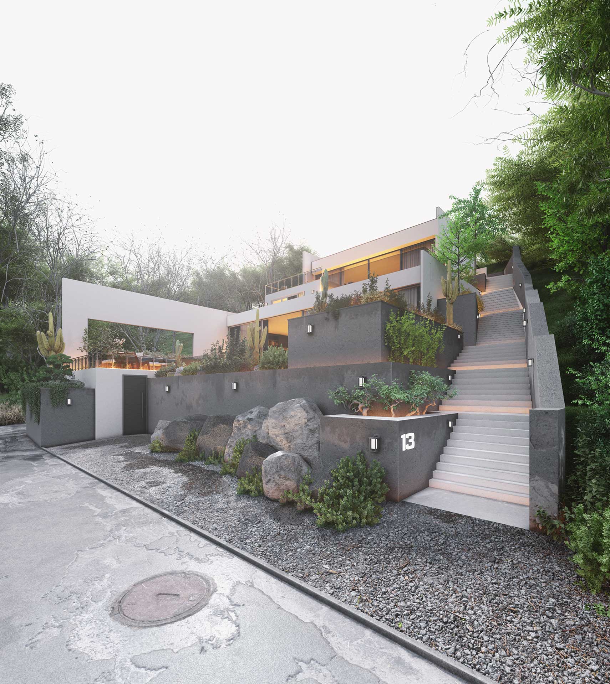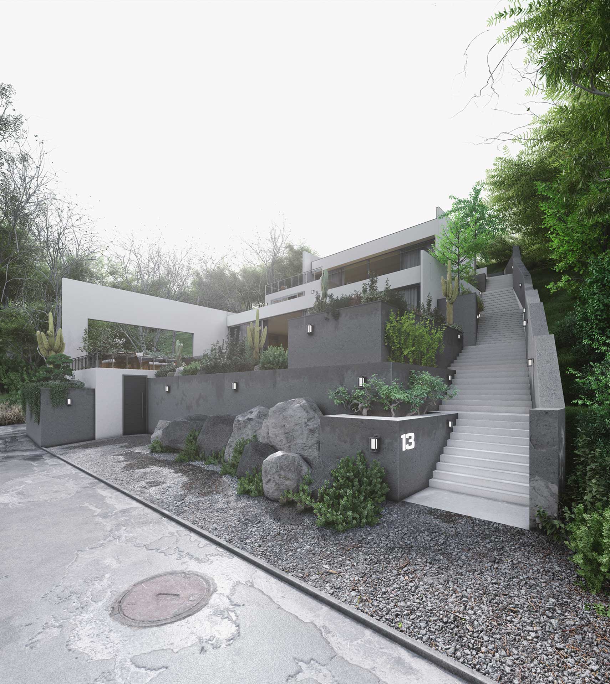The Project, called ” Sunk House”, Because the back wall on every floor of the house is attached to the ground and as if it is placed in the heart of the ground.
A Private house was designed in Sinop, Turkey.
The project is located near the sea, and is a little far from the sea with a coastal road. It is surrounded by hills, private residential estates and forests.
The building has a stunning play between sharp and vertical lines and proportional proportions, which allows natural light to fill every room.
The facade of the house is made of smooth and almost equal shapes and volumes, to create harmony and simplicity for its residents.
Large parts of the house are deep in the ground, dug into the steep slope of the valley to support the massive structure.
Designing Between Hills:
Since the villa construction projects are often implemented in the areas outside the cities and on virgin and natural lands, it is normal to encounter sloping and uneven lands in this regard.
At first, this feature may not seem so challenging, but as soon as the villa design process begins, the issue of slope affects the entire project.
When dealing with sites with significant slopes, it is better to choose an approach that does not require leveling and, as a result, a huge amount of excavation and embankment.
Because these measures impose a very heavy cost on the villa construction budget, and in addition, a lot of time is spent on it.
Cantilevering a part of the villa building on the slope of the hill or valley, with the help of bold structural solutions, is a significant solution.
The design of the villa on sloping land is done with this method in such a way that a part of the building is placed on the existing relatively smooth bed and the other part is suspended with strong cantilever bases.
Although it is preferable to place the largest part on the ground, site limitations do not always allow such a possibility.
In any case, in this approach, there is a need for strong structural systems to ensure the stability and security of the villa.
This villa consists of four floors, which are built regularly and in a row on the hills. Very little play with volumes and forms and porous texture in white color is very excellent and eye-catching.
The important and main spaces of the house are all installed on the first floor of the house and form a simple and minimal grid.
The interesting point in this villa design is that the first, second and third floors are connected through a staircase on the right side outside the house.
White color has been used in all parts of the house to preserve the inner glow
The design of the kitchen, the rooms and the living room are all white, and in some parts, black color is partially used. We reach the top floor of this house, this floor is the master bedroom, a master bathroom and a dressing room.
All the entrances are floor-to-ceiling glass doors that are both beautiful and fill the space with light.
The initial design of this house is to place an integrated Rectangle Cube on a hill that faces the sea from one side, which is the main view of the House.
Then, by moving and breaking this rigid volume, and considering the uses in different classes; This placement was based on the importance of access and the main views.
The house was divided into 4 floors. We have the entrance on the first floor,
The ground floor is dedicated to parking, engine room and warehouse.
And the first floor, which is the main floor of the House, for the kitchen and living room.
The upper floor is called the second floor, guest room and work space.
At the end, the top floor is for the master bedroom and the only bedroom in the house.

