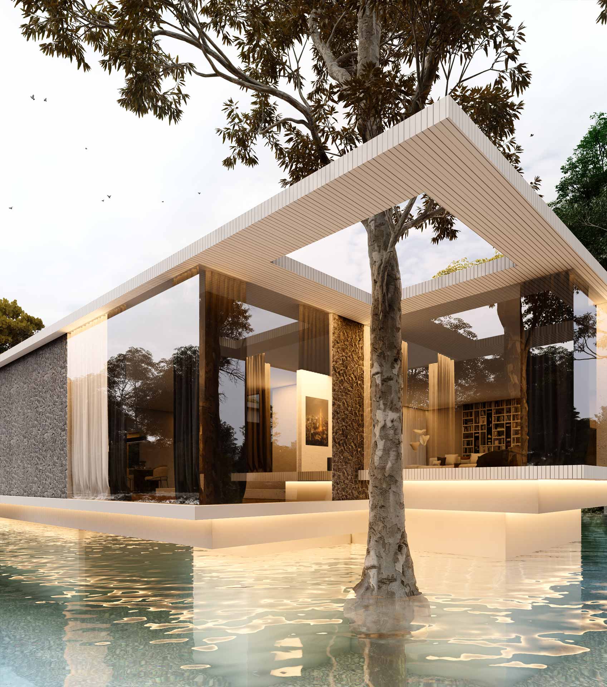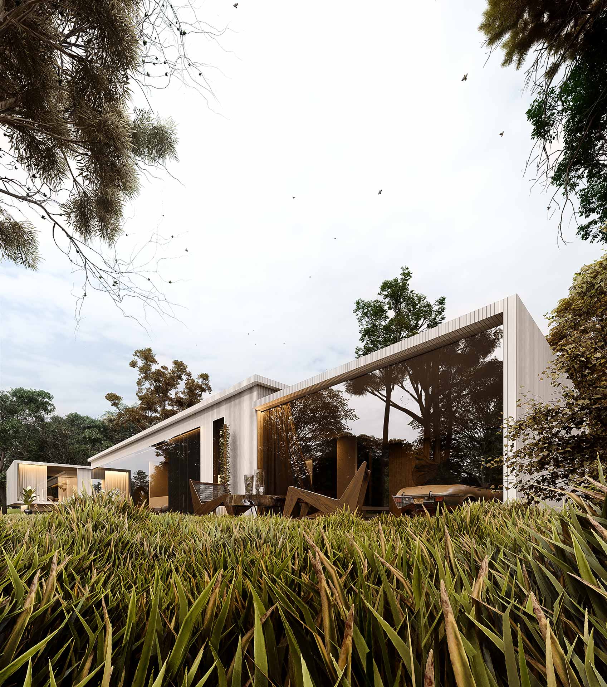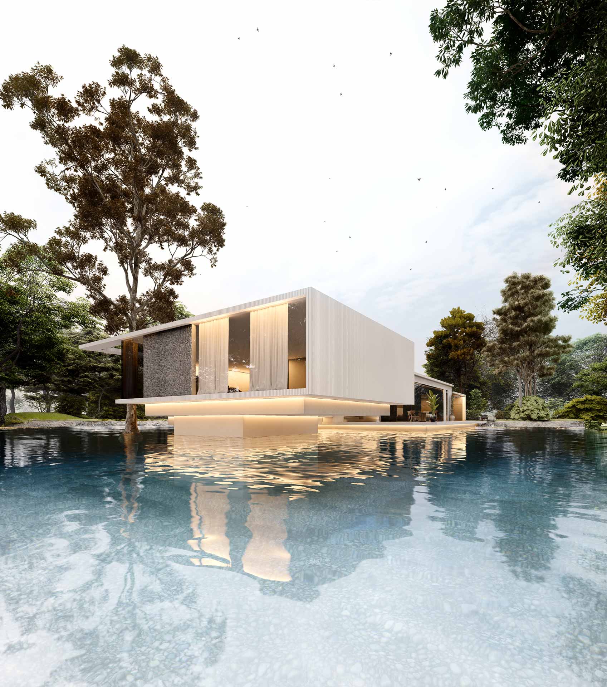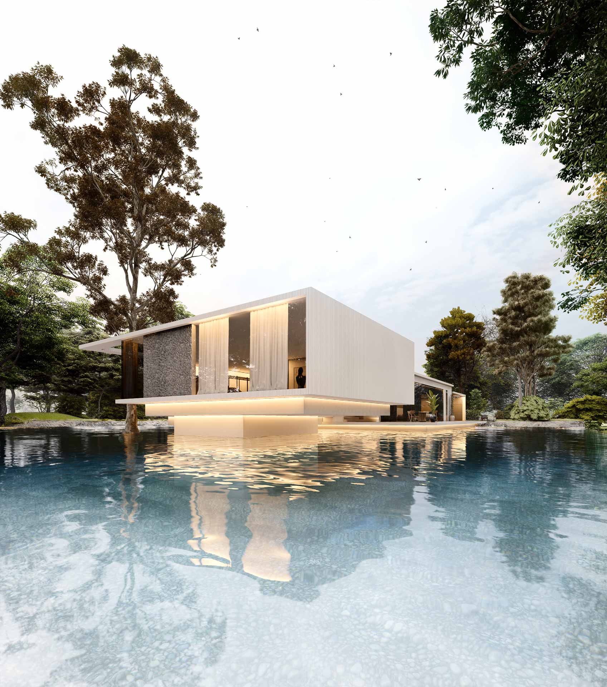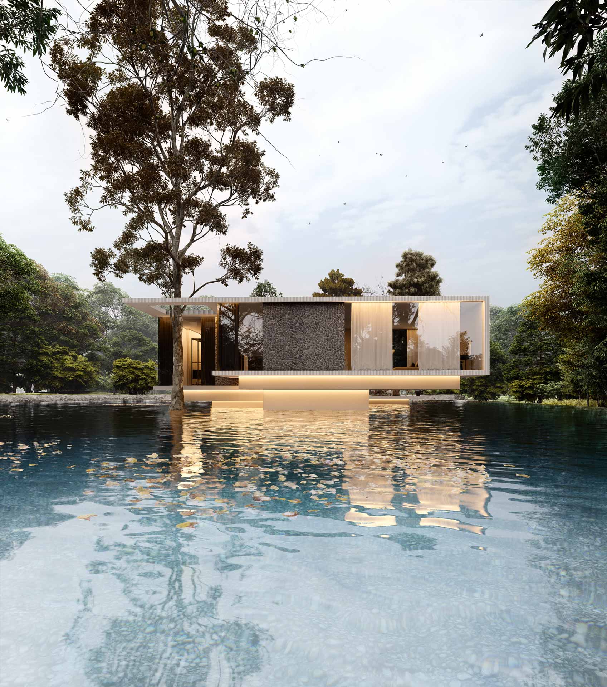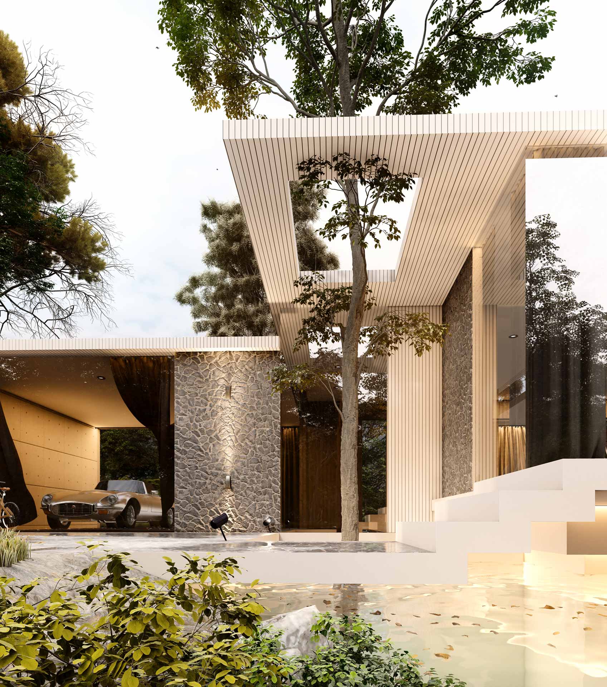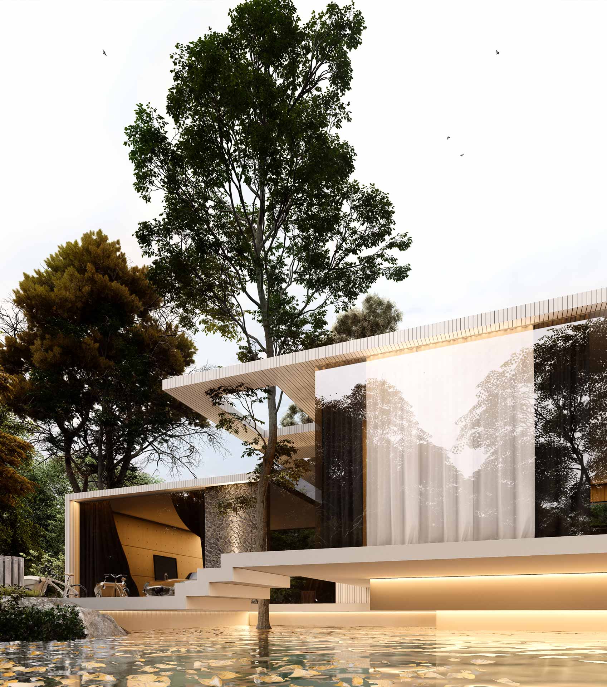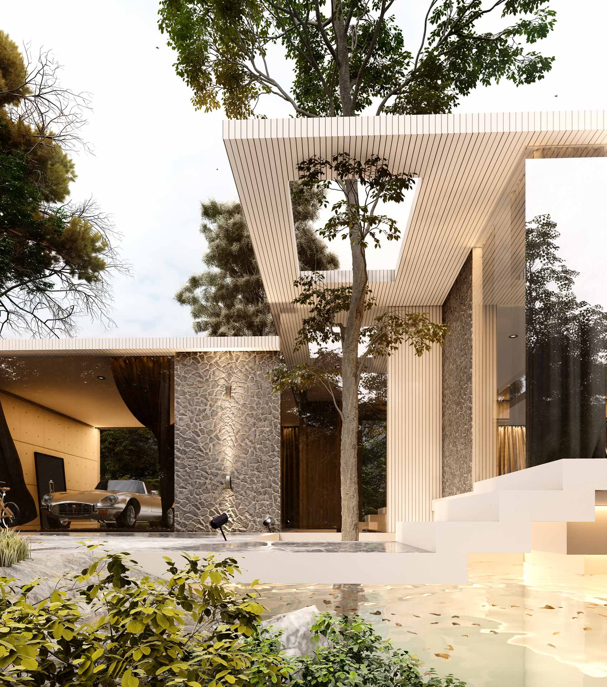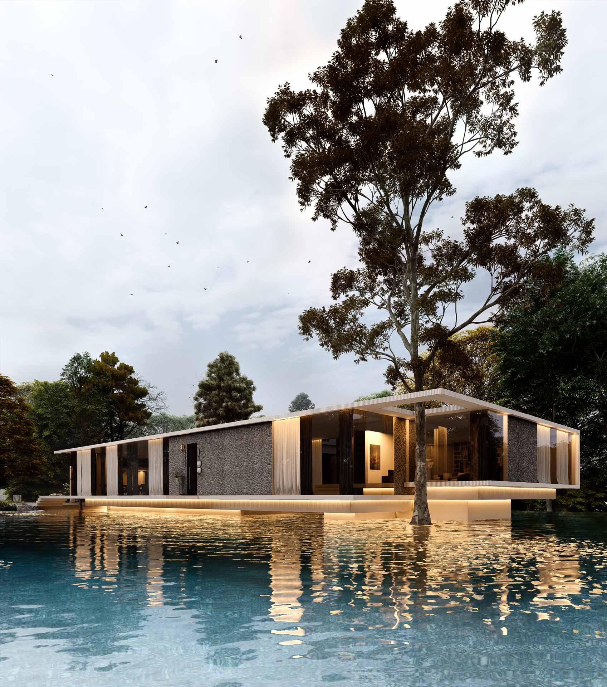This villa is to be built in Vanush, Mazandaran province, Iran.
In designing this villa, several points were important:
– Design and placement of this structure so that it can be seen on the water.
– Wide and tall glass design; To induce a sense of oneness with the surrounding water.
– 90% of the villa is located on water and only 10% of the remaining part, which is related to the parking, is located on land.
Exterior Render
Side Villa
Project Details
Project Name
Side Villa
Build Area
About 217m²
Design Year
2021
Typology
Residential, House
Visualization
Tina Tajaddod
Architecture Firm
Taj Studio
Materials
Concrete-Glass-Brick-Metal-Stone-Plaster
Location
Mazandaran, Iran
Site Area
About 900m²
Client
Vahid Ahmadi
Status
Design, In Process
Interior design
Tina Tajaddod
Principal Architect
Maryam Tavakoli
Tools
Sketchup, Lumion

