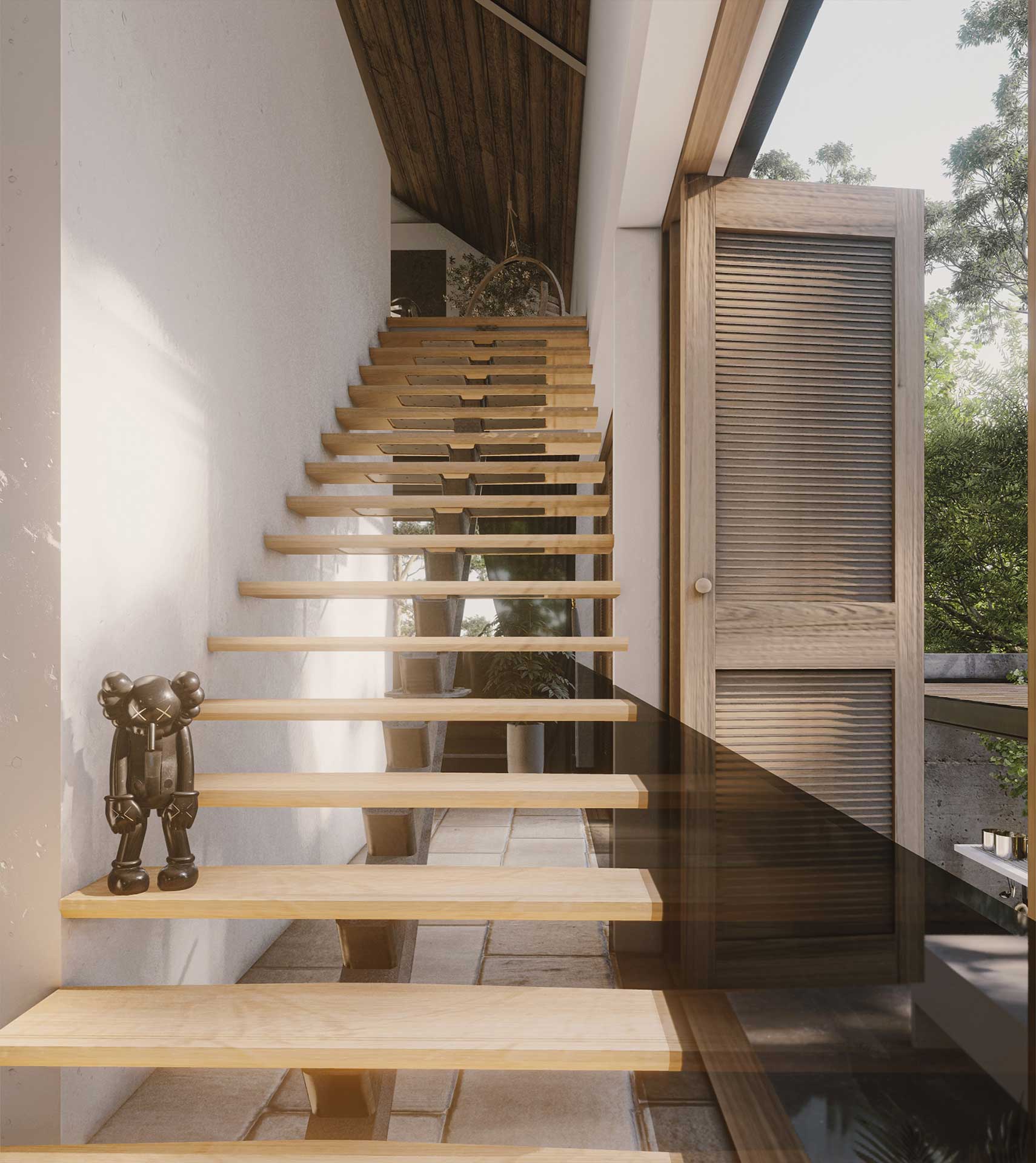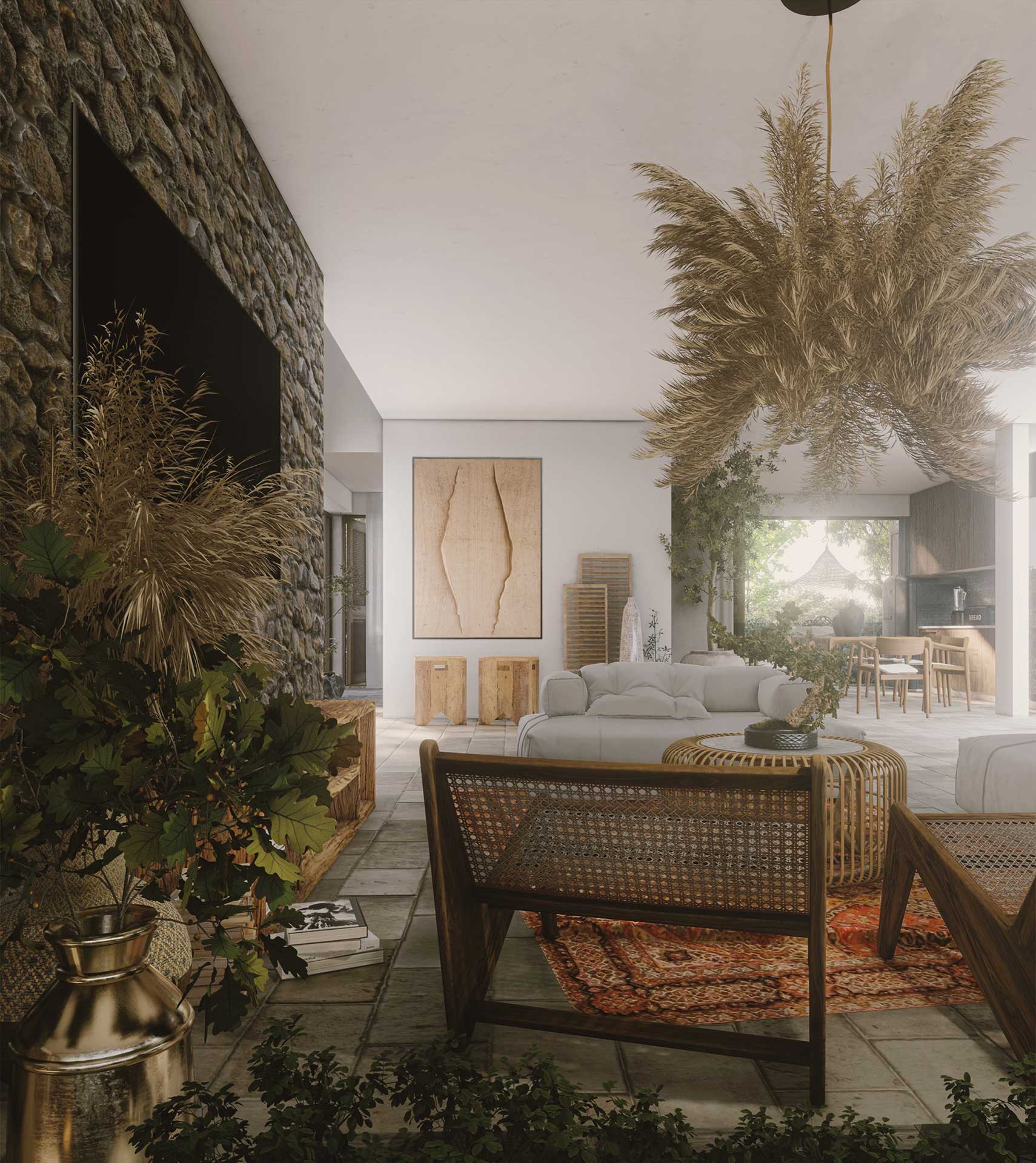This Project located in Eskişehir, Turkey and named G23 House.
G23 House is a large contemporary house that is stunning both inside and out. The brief included a specific instruction on incorporating office space to the design. This is because of the homeowners’ strong belief in feng-shui.
The overall design of the project is based on the axis of an office house.
The customer needed to design a house that actually had its own workplace next to it.
So, while maintaining the idea of a home to live in; The roof-shaped roof concept was preserved and the house was designed on 3 floors.
The lower part was dedicated to warehouses and parking, the upper floor to the main part of the house, which included a space of 200 meters, which included the kitchen, storage room, bathroom, staircase and public living space. On the top floor, which was the attic space; Included rooms, private living room, bathroom and toilet.
In the overall design of this project, attention was paid to the accesses so that the person could easily reach the outside space wherever he was.
At different heights, different spaces around the house were designed to be seen in such a way that the spaces of the house are related to the surrounding nature.
Like installing a kitchen in the west of the house that connects to the main floor with a staircase.
Or define several living spaces around the house at different heights to connect with nature.
The exterior is made from a mix of materials that blend well together to create a striking façade. It features warm tones of natural timber that continues inside the house. Because of this, Nature House exudes the ambiance of a vacation home – calming, relaxing, and tranquil.
Building materials are a combination of natural materials; wood, rock and natural finishing products in order to create the feeling of natural living with the essence of modern architecture.
Exterior & Interior Renders
G23 House
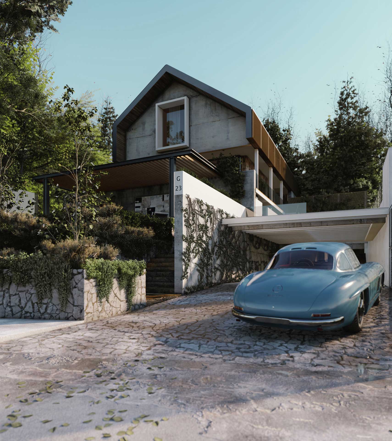
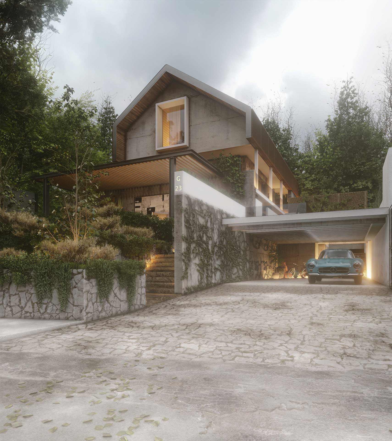
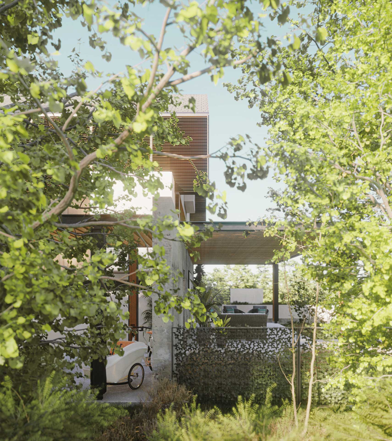
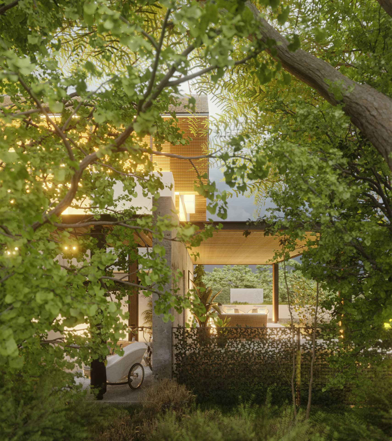
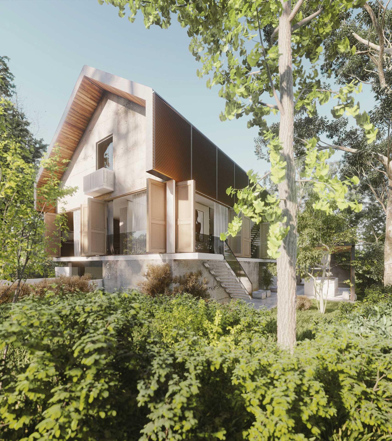
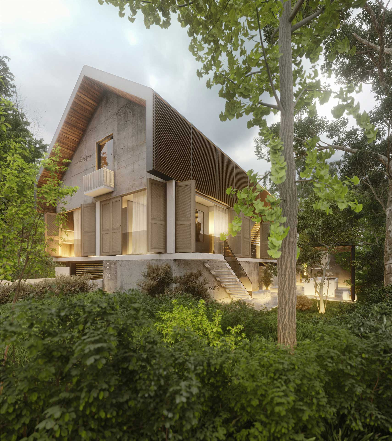
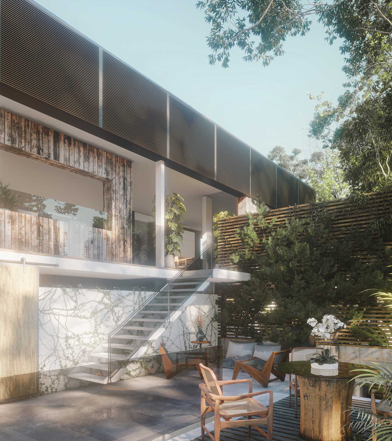
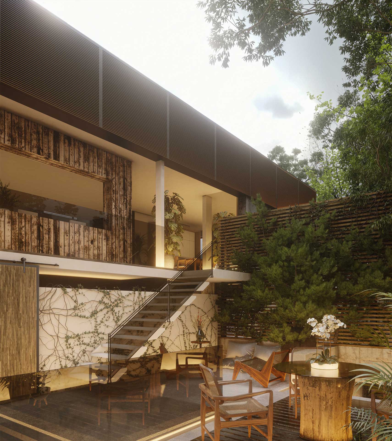
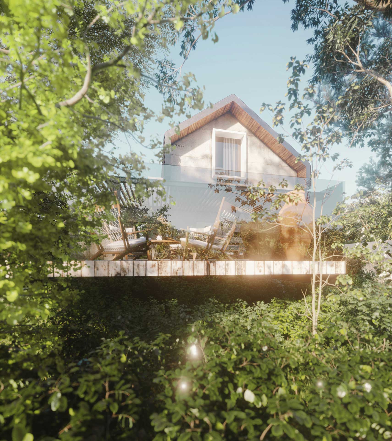
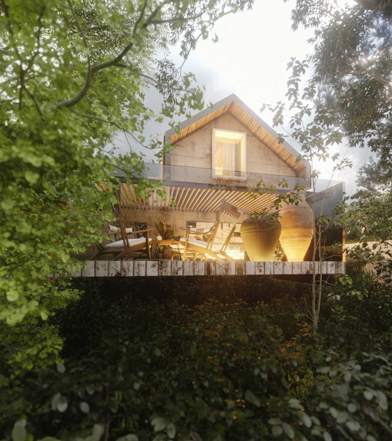
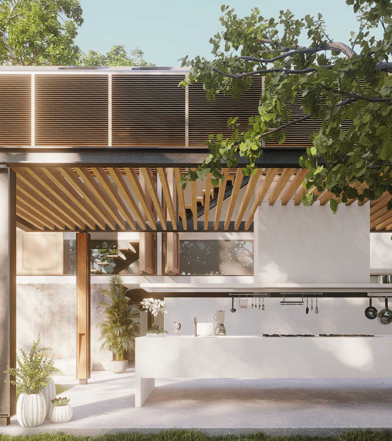
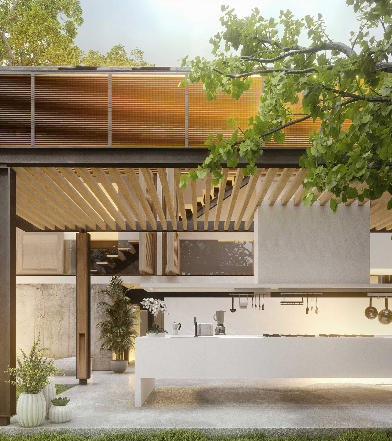
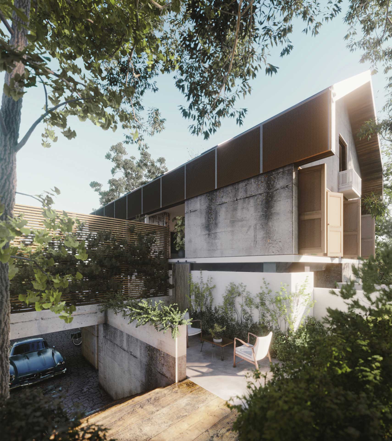
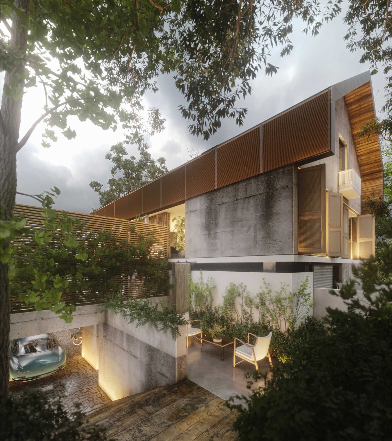
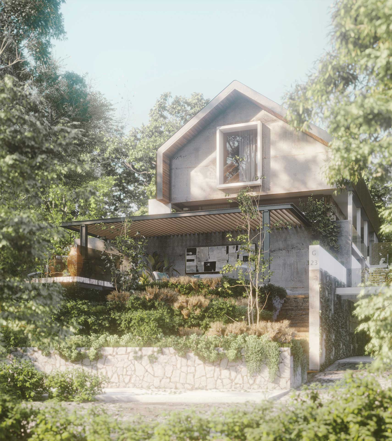
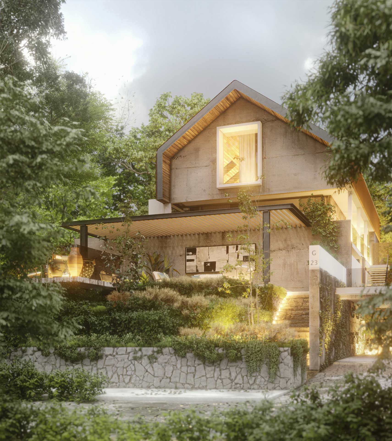
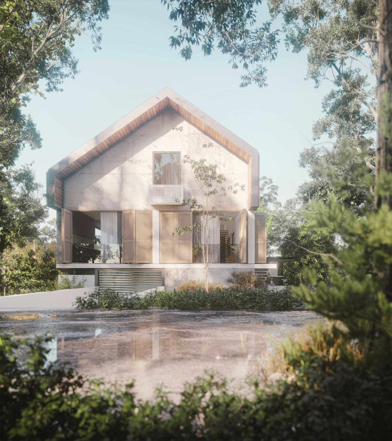
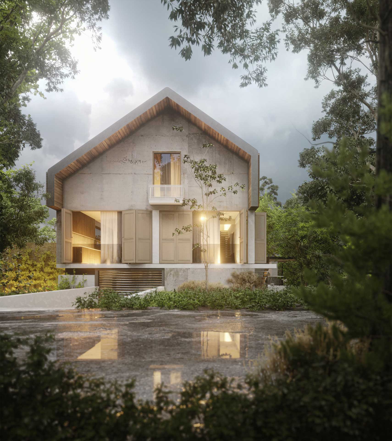
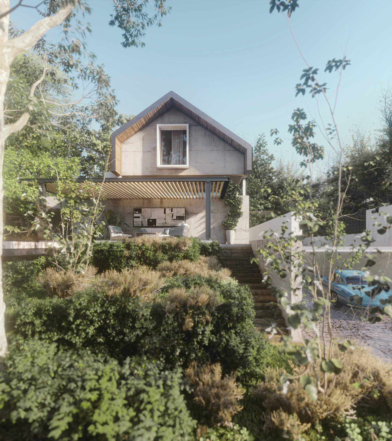
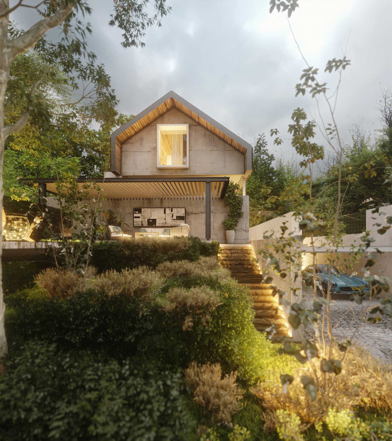
Project Details
Project Name
G23 House
Build Area
486.06 m²
Design Year
2022
Completion Year
Not Built
Typology
House, Residential
Visualization
Tina Tajaddod
Architecture Firm
Ware Studio
Materials
White Cement, Glass, Metal, Concrete, Wood, Stone
Location
Eskişehir, Turkey
Site Area
2500 m²
Client
Private
Status
Design, Concept
Principal Architect
G+H Studio
Design Team
Tina Tajaddod, Arash Ahmadi
Collaborators
-
Tools
AutoCad, Sketchup, Lumion

