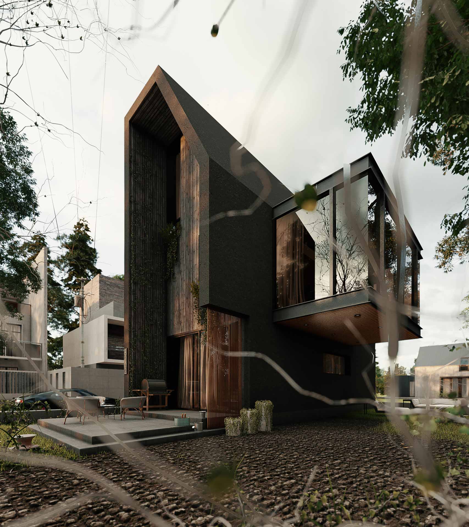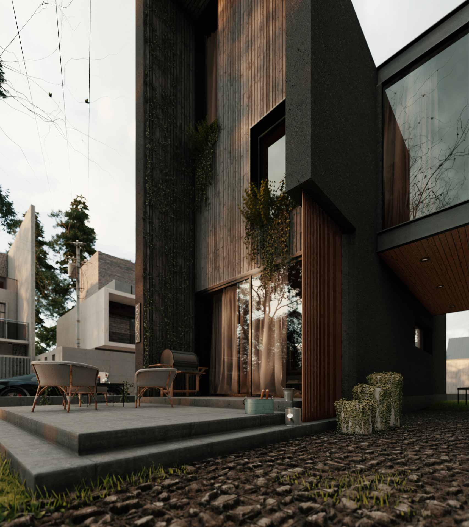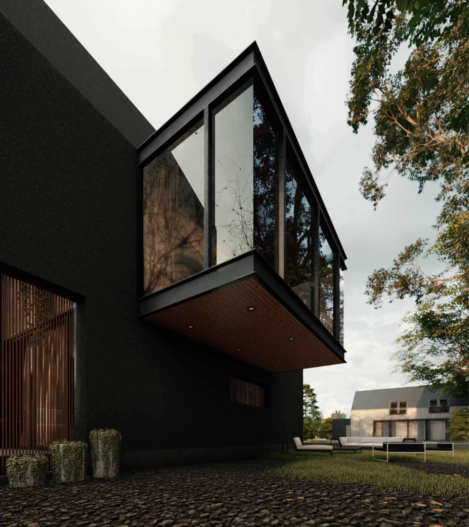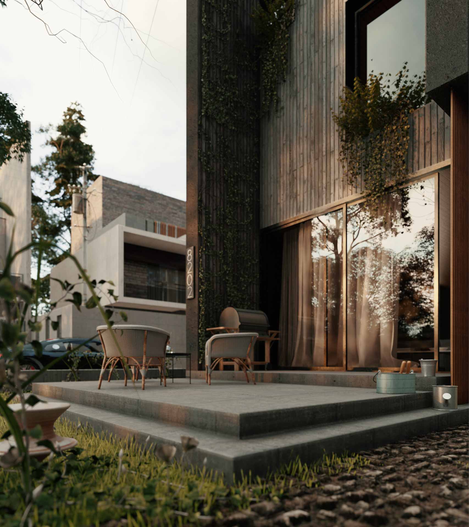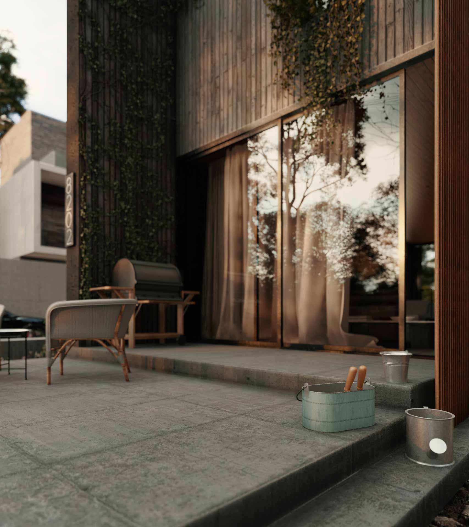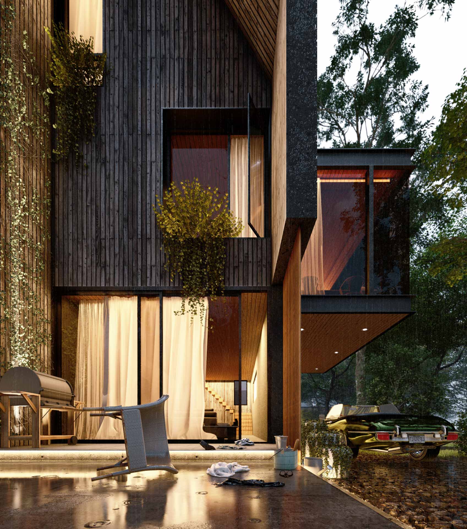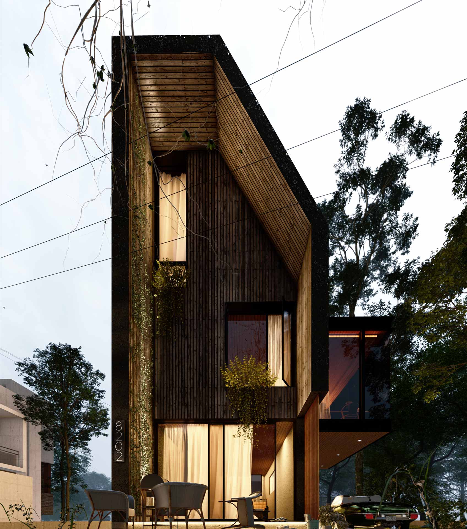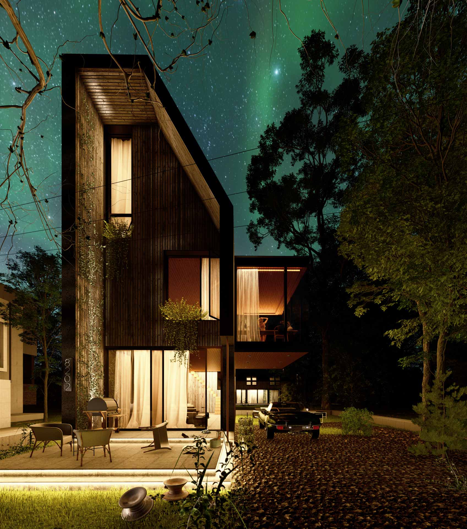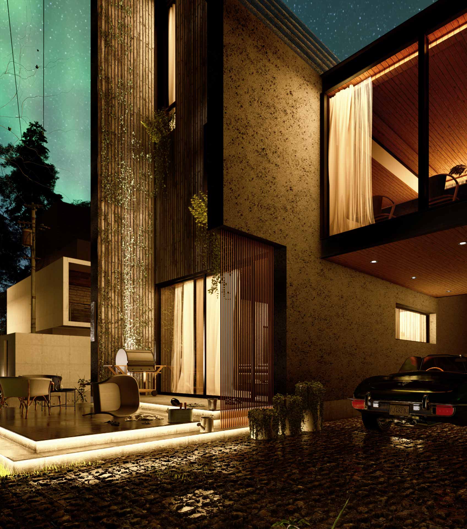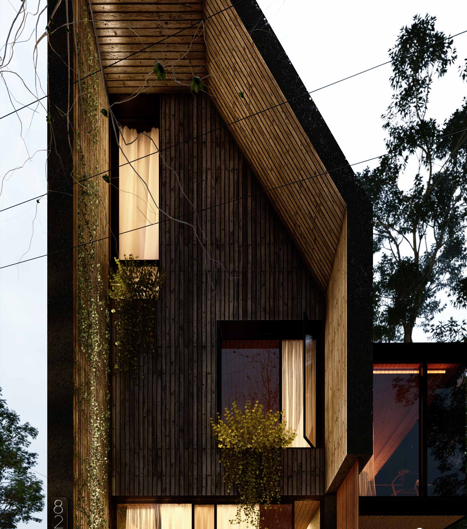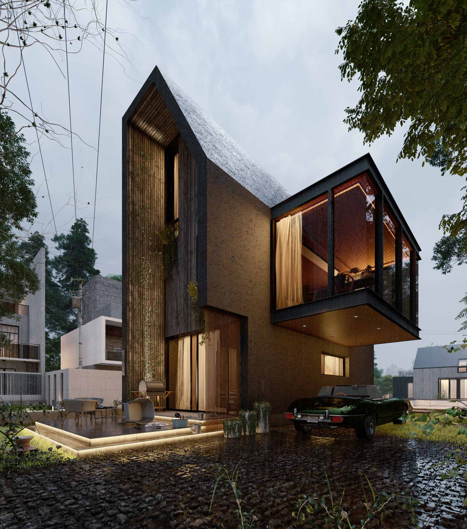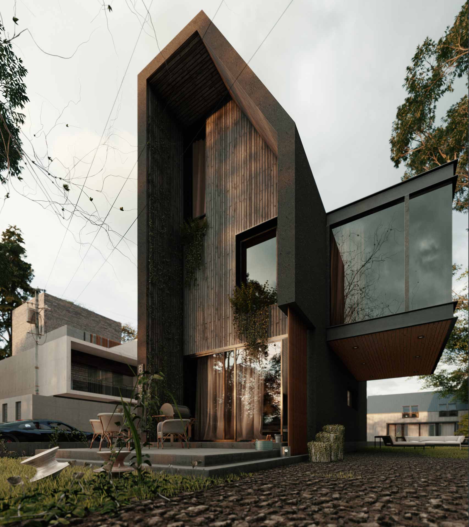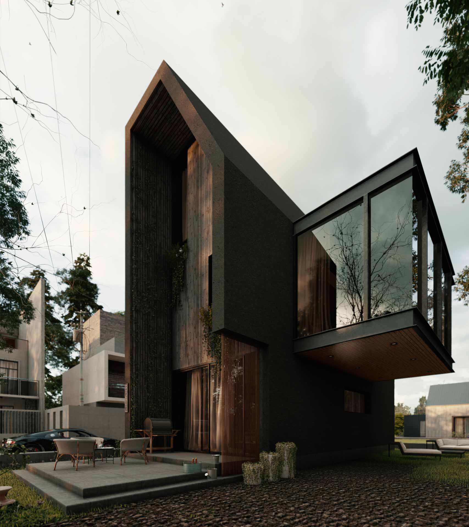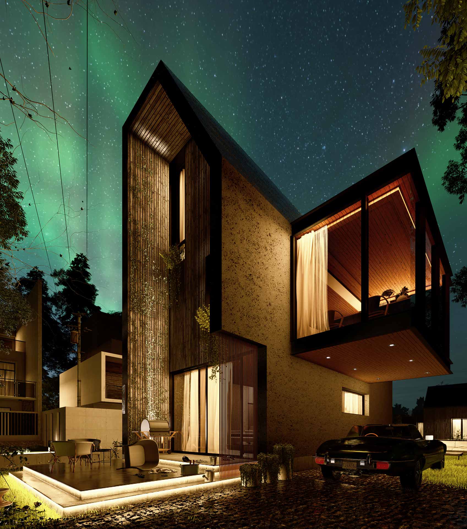Several points have been considered in the design of this project;
- Used wide glass in the eastern part of the building to use the wide view of the forest located in the eastern part of the work.
- Combining concrete, glass, wood and metal as a feature of the work.
- Design so that the building is located on 3 floors:
- Ground floor as the entrance to the house.
- The first floor as the main space of the house.
- The second floor, which includes the bedroom.
- Enjoy the forest in the eastern part of the work.
- The design of the first floor so that the space below it is covered as a parking lot.

