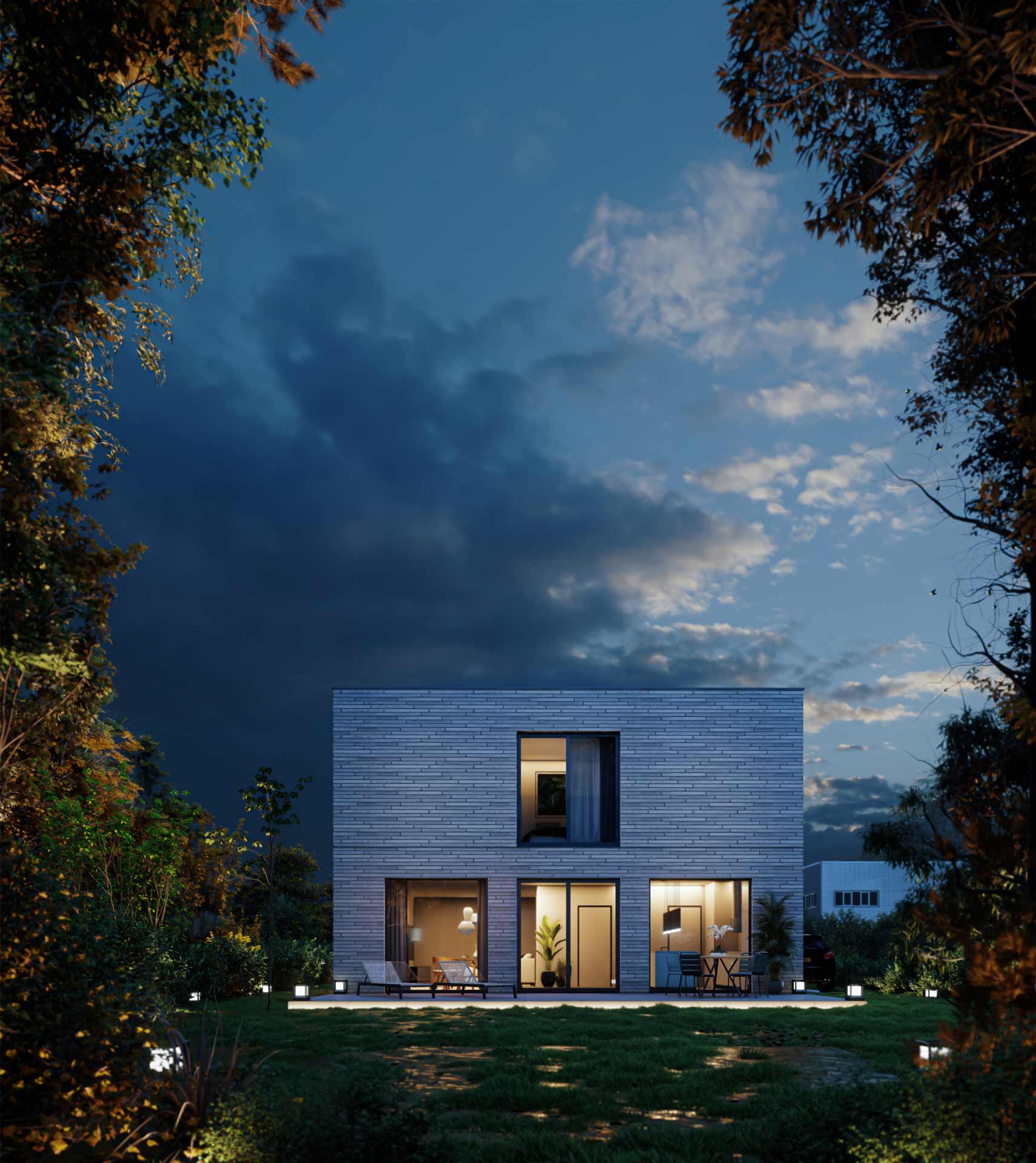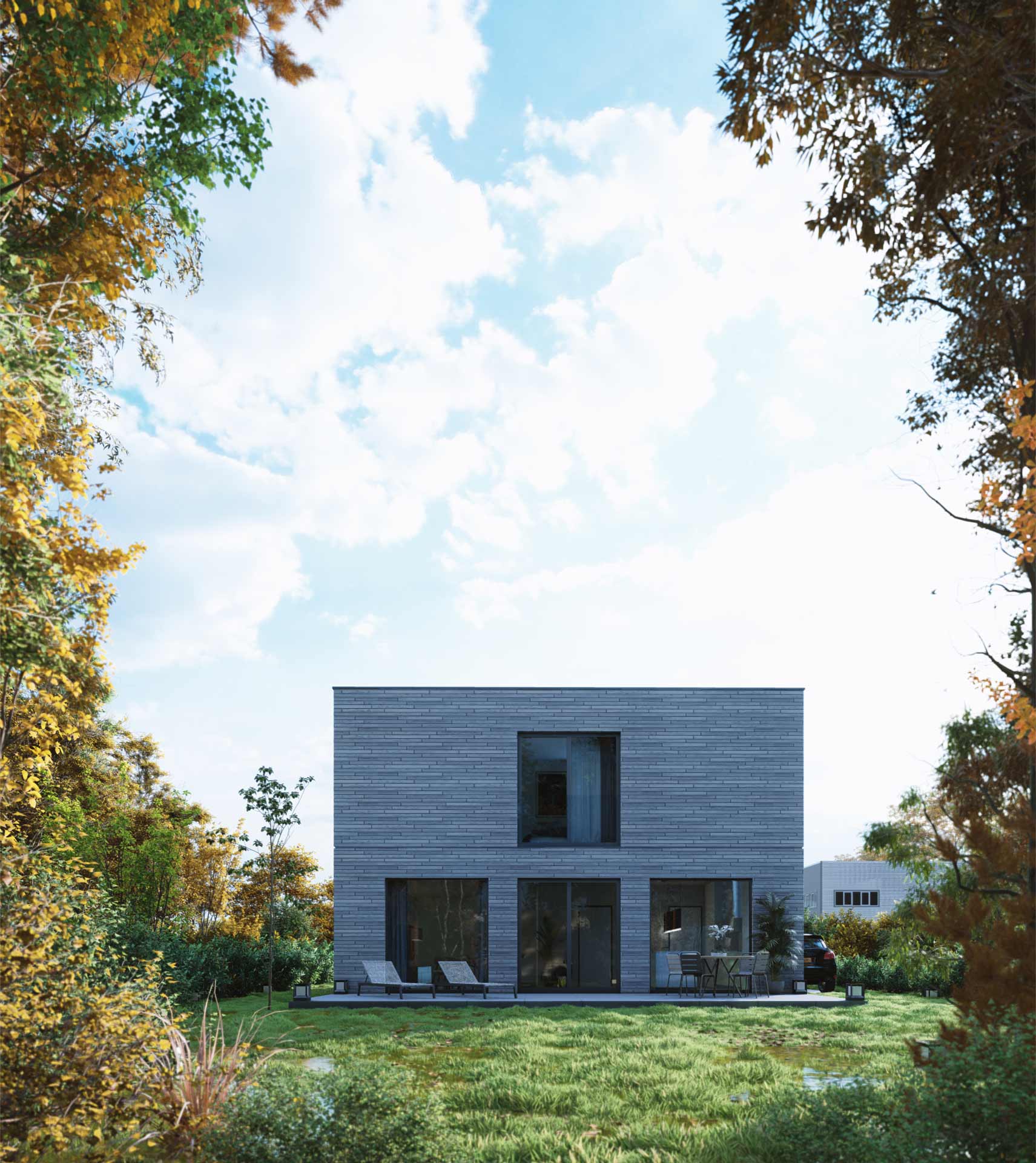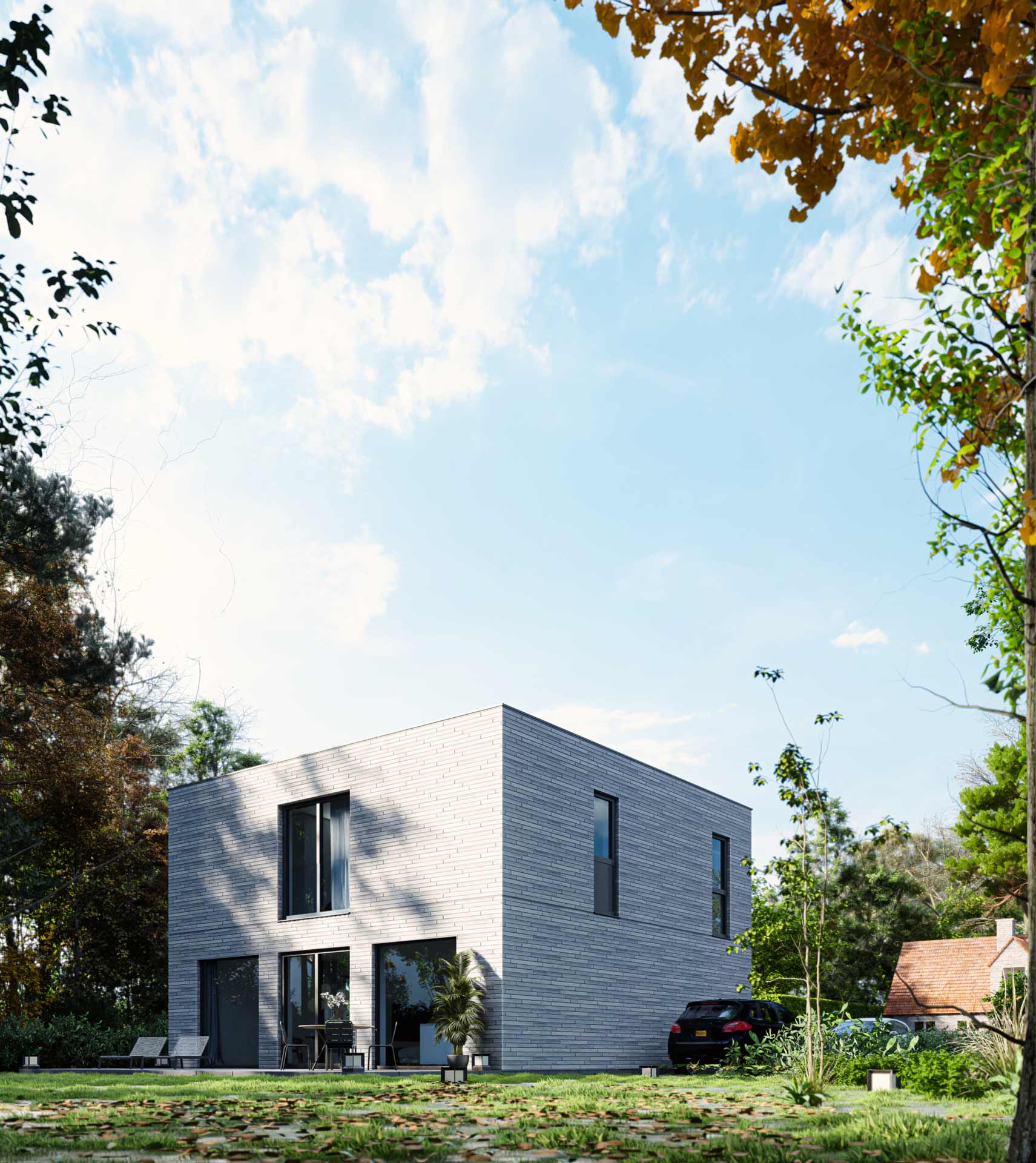This project is a small 2-storey house. It has only one bedroom which is on the first floor and can be reached through a narrow corridor from the entrance of the house.
I called this project “Brick House” because the main material of the house is covered with bricks.
Special bricks from GeoStylistix. And they are UNIQUE IN COLOUR, SIZE AND TEXTURE.
The client told me that the project is located in Belgium and the 3D visualization should be similar to what the house was actually built for.
Exterior Render
Brick House
Project Details
Project Name
Brick House
Build Area
157 m²
Design Year
November 2021
Typology
Residential, House
Visualization
Tina Tajaddod
Archit
Enak Baert
Materials
Brick-Glass-Metal-Cement-Wood
Location
Zulte, Belgium
Site Area
600 m²
Client
Private
Status
Design, In Process
Design Team
Tina Tajaddod
Tools
Sketchup, Lumion



